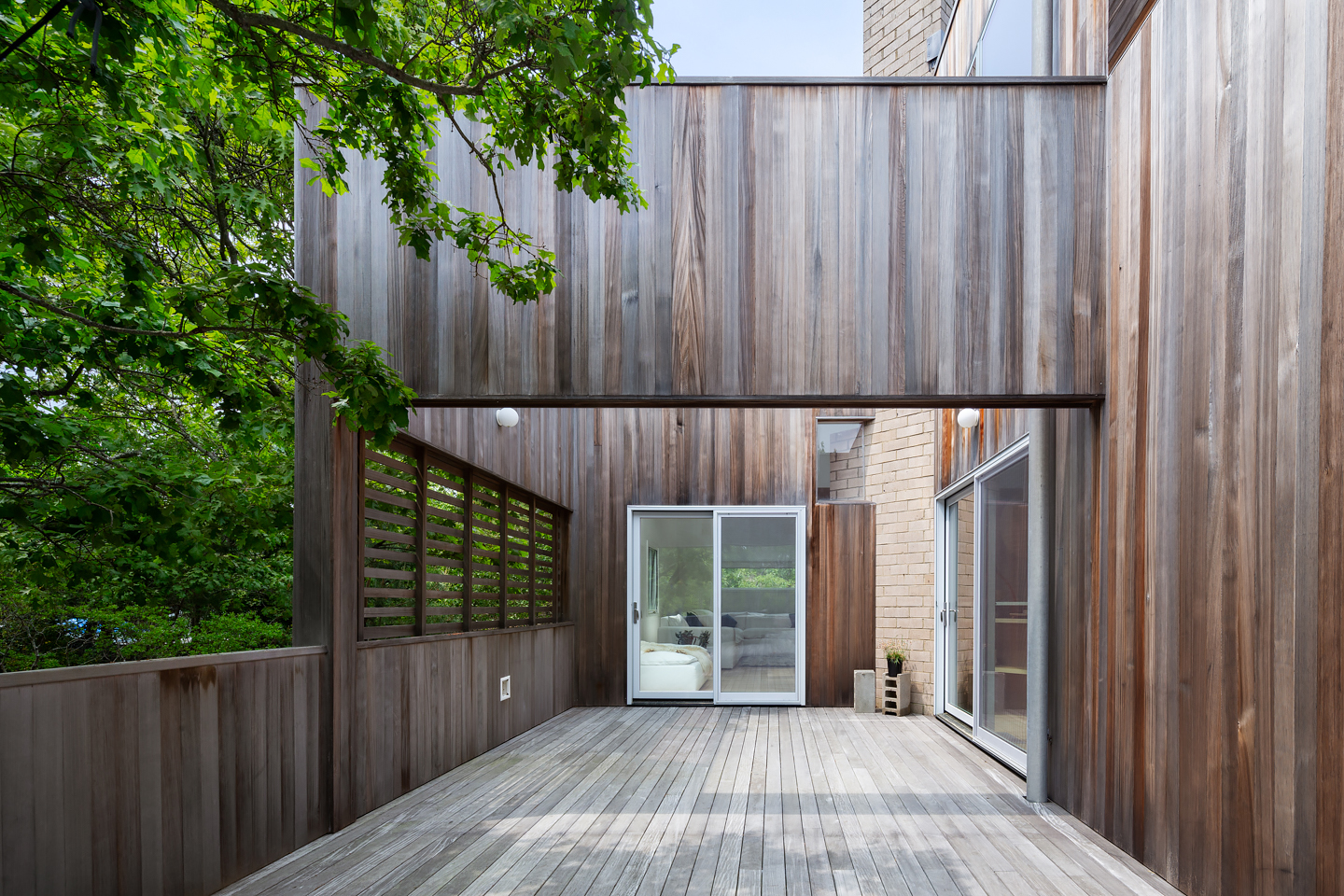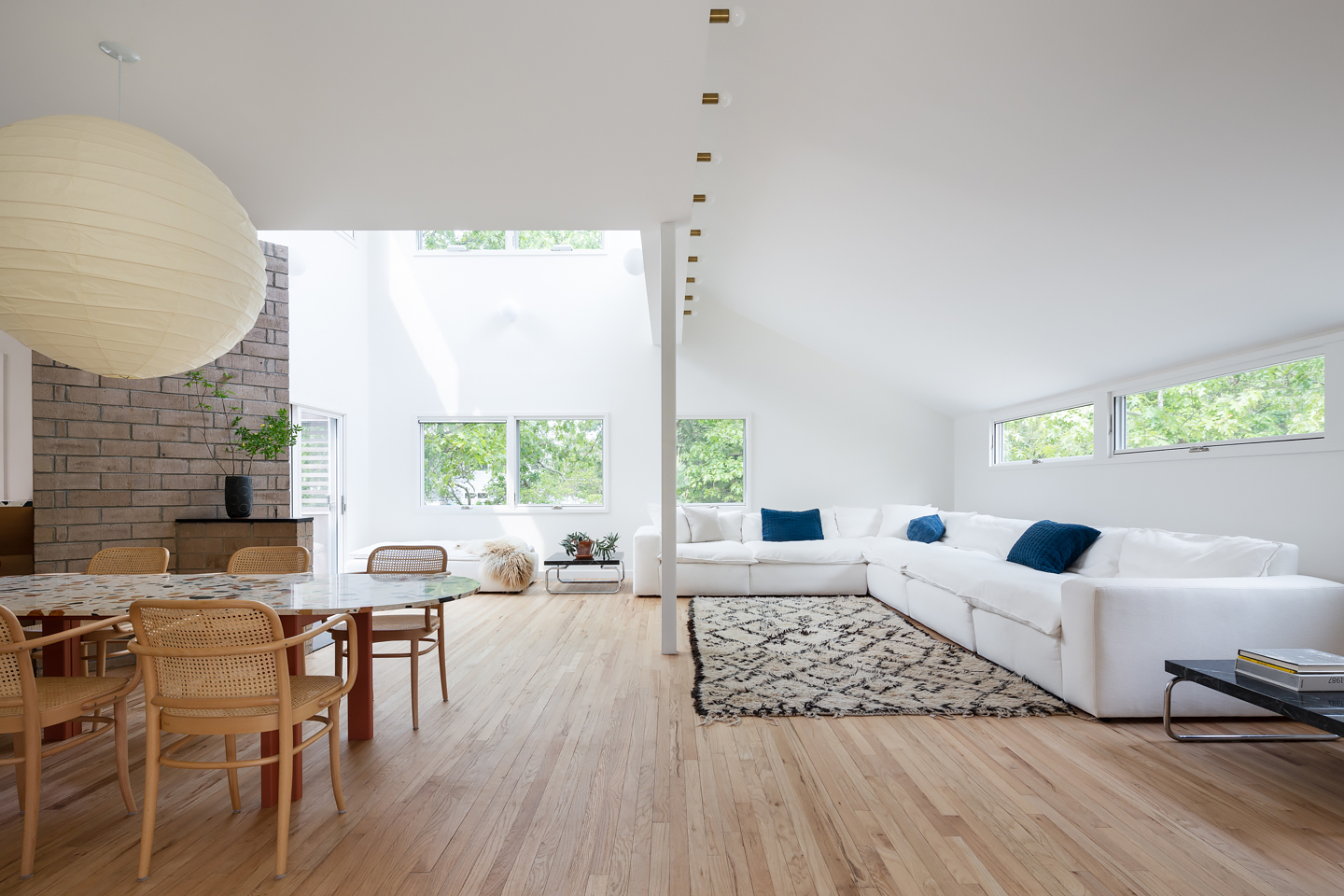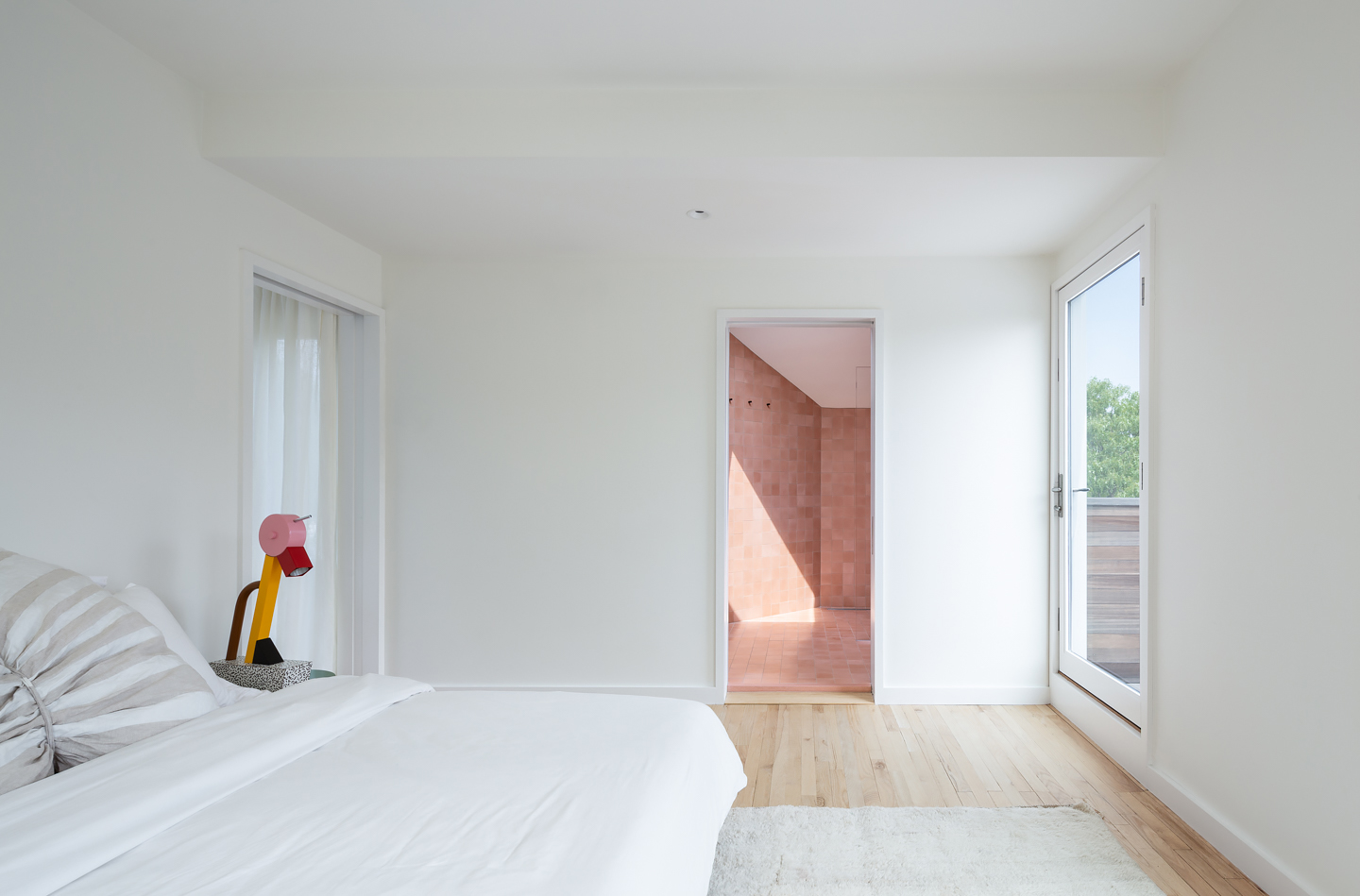Snell Dune House
Located in the small seaside community of Amagansett, the Snell House was Franklin D. Israel’s first professional commisson. The house was a seasonal home built in 1972 at a very modest cost. At the time, it was published as “one of the finest examples of contemporary beach house architecture.”
Unfortunately, over the years, the house suffered from years of neglect and poorly executed renovations, until 2015 when the house was purchased by an artist and designer. Focusing on the property’s location and unique design rather than its inharmonious layout, they envisioned a retreat where their family of six and friends could spend weekends and holidays year round, temporarily escaping city living. The house was renovated to retain as much of the architectural elements that made the home unique, as such, many of the architectural expressions being derived in response to Franklin’s designs.
Regardless where one is in the house, one has views to the outside. A sectional play of single and double story height space in the house allows for interactive cross views through the house and out to the landscape. Additional windows and skylights were added to bring in more natural light and continue the logic and rhythm of the existing windows. The entire structure was climatically improved by reframing the house with thicker stud walls to accept closed cell foam wall insulation and insulated windows. The house originally was built stick frame 2x4 with no insulation. The cedar cladding is patterned after the surrounding architectural vernacular of the saltbox. The home’s initial interior spatial layout was updated to create a more modern, cohesive and open floor plan that would suite the lifestyle for their family and friends. The living and kitchen on the first floor are oriented around a central hearth and allows multiple access to the outdoors. The back of the house permits for flexible spatial arrangements, such as providing a space for the artist to work on smaller scale art, or it can be closed off to become a playroom or guest room. Upstairs is the private bedrooms that have access to an outdoor patio and roof deck.
Photography by Devon Banks Photography












